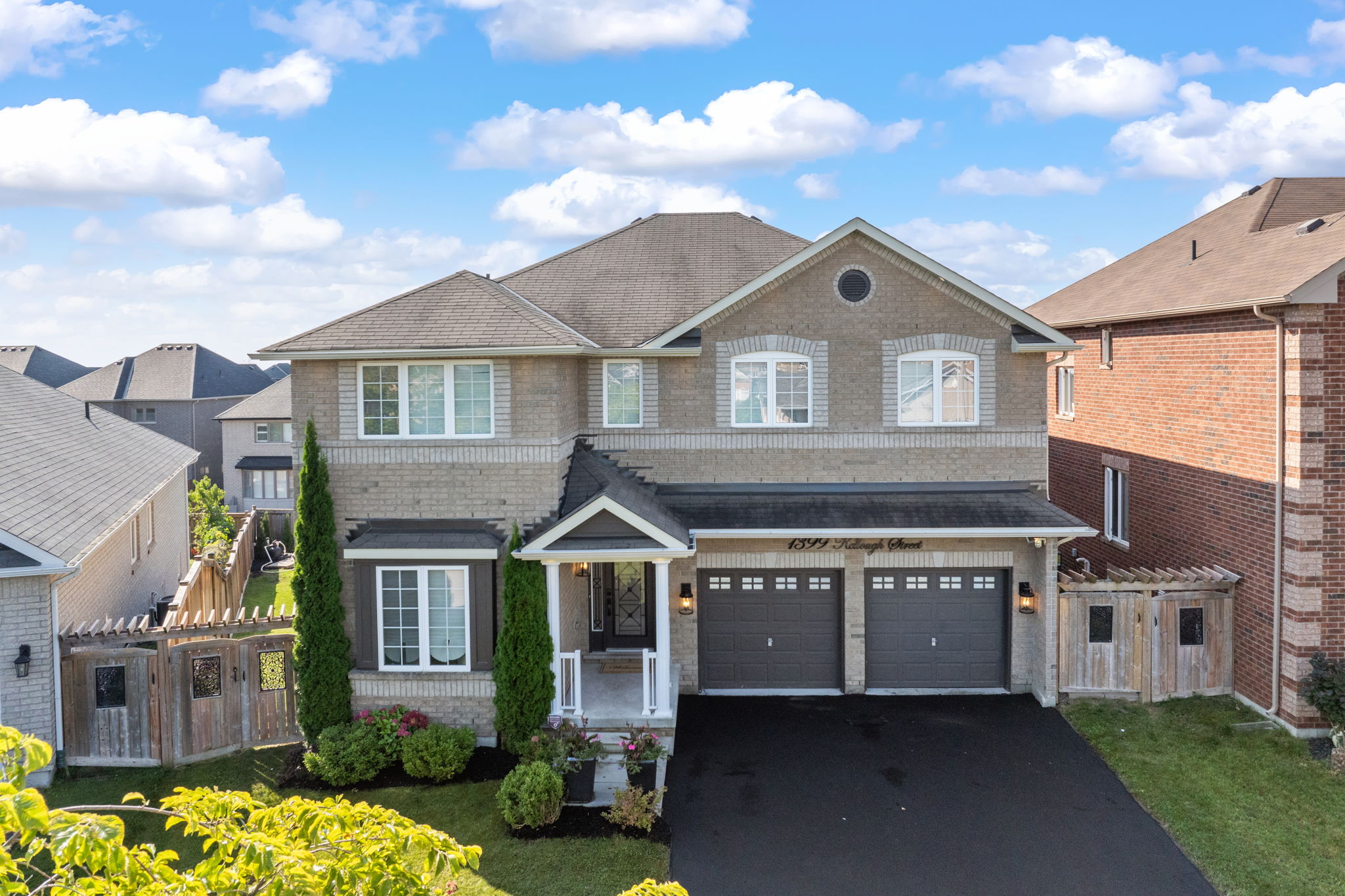
1399 Kellough St
Innisfil, ON L9S 0H7
- CA$1,199,900
- 5 Bedrooms
- 5 Bathrooms
- 3,939 Sq/ft
- 8 Parking Spots
- Built in 2013
- MLS: N12278143
Details
Big Home for An Even Bigger Lifestyle.
Your summer just got an upgrade! Think backyard hangouts, pool days, and space for the whole family in what feels like your own private oasis. With a walkout fully finished basement, and a family-friendly layout, this one checks every box. This has to be one of the nicest homes for sale in Alcona, Innisfil!
The Home
From the moment you walk in, this home feels inviting and grand. With 4000+ square feet of finished living space, this feels like a big life upgrade. The main floor is finished with engineered hardwood, upgraded carpentry details, and a layout that balances an open-concept flow with defined, livable spaces. The rooms are bright and elegant, with custom coffered ceilings, crown moulding, add a luxurious tailored touch. The upgrades in this home are endless!
The kitchen is designed for everyday function and every hostesses dream—featuring clean white cabinetry, custom hood range, quartz countertops, stainless steel appliances, loads of storage, and a centre island with pendant lighting. The eat-in area opens directly to the bright backyard deck, making indoor-outdoor dining a breeze. Just off the kitchen, the family room brings warmth with a gas fireplace, built-in custom shelving, pot lights, and a coffered ceiling that ties it all together.
As you walk up the staircase, you’ll find four oversized bedrooms each with their own walk-in closets, and the massive primary bedroom retreat which includes a walk-in closet, electric fireplace with custom floor-to-ceiling shiplap, and a spacious ensuite bathroom with a glass shower and soaker tub—plus option to add a double his/her sink vanity.
The fully finished lower level has all the makings of a great in-law suite or extended living space. With its own walkout basement, huge windows, pot lights, laminate flooring, and a mix of open living/dining space, an office nook, and a 5th bedroom, it’s equal parts cozy and functional. Custom built-ins, a stone feature wall with electric fireplace, and plenty of storage make it feel like a true extension of the home—not just a basement. Easily add a second kitchenette or bar area to finish it off! Super convenient for extra living space.
The Property
Set on one of the deepest lots on the street, this premium pie-shaped manicured property offers the kind of backyard space most only dream about. Enjoy summer days in the above-ground pool with a brand-new liner (2024), unwind under the custom-built gazebo, or let the kids roam free in the playground area. The double-tier deck and interlocking patio create multiple zones for entertaining and everyday lounging. Lush landscaping, a powered shed, and an inground irrigation system add both beauty and function. With no sidewalk and massive frontage, there’s ample parking—and the all-brick exterior ties it all together with timeless curb appeal.
The Location
Located in the heart of Alcona, this home offers the perfect balance of community and year-round recreation. The street itself is quiet and safe to raise a growing family. Just a short walk Lake Simcoe, you’re minutes from sandy summer days, ice fishing in winter, and everything in between. Enjoy top-rated schools, parks, marinas, and the lifestyle perks of Friday Harbour just a short drive away. From local restaurants and small businesses to waterfront trails and family-friendly events, Innisfil has it all. Whether you’re boating in July or skating in January, this is a neighbourhood where life feels just a little more relaxed—and a lot more fun.