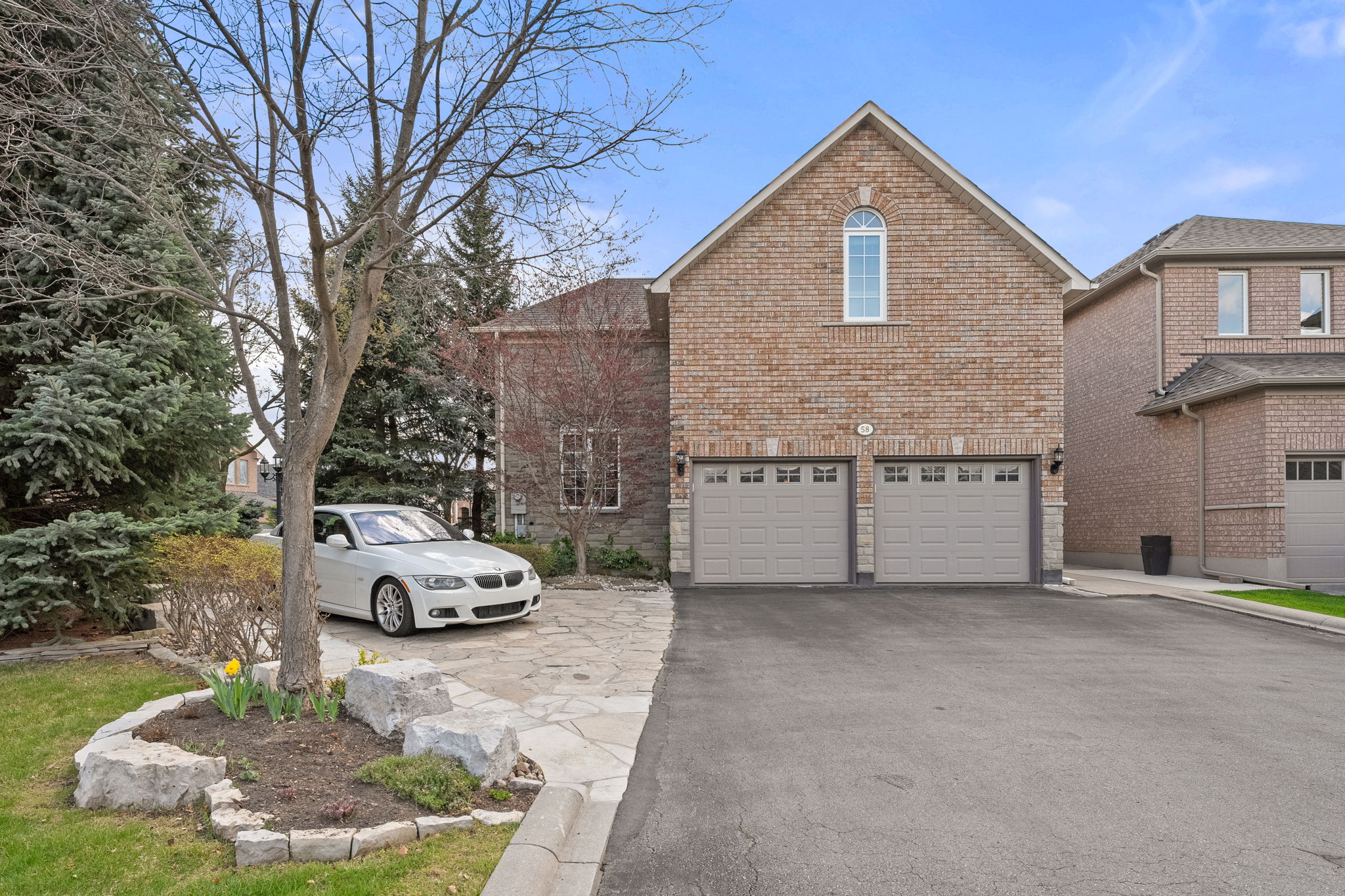
58 Calera Crescent
Vaughan, ON L4H 1V9
- CA$1,679,000
- 4 Bedrooms
- 5 Bathrooms
- 3,699 Sq/ft
- 6 Parking Spots
- Built in 2000
Details
Sonoma Sophistication!
Tucked into one of Sonoma Heights’ most coveted crescents, 58 Calera is where charm, function, and flexibility come together beautifully. With a rare three-in-one living setup, a premium corner lot wrapped in mature trees, and hundreds of thousands spent in custom interior and structural upgrades, landscape upgrades, this home offers privacy, versatility, and serious curb appeal—all in one of Vaughan’s most picturesque neighbourhoods.
The Home
From the moment you step inside, you’ll notice the thoughtful upgrades and custom design choices that set this home apart. The extended front entryway welcomes you into a light-filled space, with sightlines that draw your eye straight to nature. A beautiful office space with soaring ceilings and light filled room to the right of the hallway. The main living and dining areas are spacious and open, ideal for both entertaining and everyday comfort. An extra closet on the main floor this level has been cleverly converted into additional storage, making the most of every inch.
The kitchen features granite countertops, a matching backsplash, and refinished cabinetry, all designed to blend beauty with function. The kitchen area walks out to a picturesque backyard filled with stunning landscapes and greenery.
Upstairs, the primary bedroom is a true retreat, complete with double-door entry and a massive walk-in closet that’s been extended. The upper-level bathroom has also been enlarged, offering more comfort and space. There’s potential for a fourth bedroom should someone choose to convert it.
There are three entrances from the garage. One which leads up to a fully equipped loft with its own bedroom, bathroom, kitchen, and living area, offering complete privacy and flexibility for extended family or guests.
The separate entrance from the garage also offers a finished lower level, adding even more versatility. With two bedrooms, a full bathroom (renovated just two years ago), a kitchen, living area, gas fireplace, and dedicated storage, this space functions perfectly as an in-law suite or income-potential. There’s a common laundry room that serves all three living spaces, and the separate access makes it easy to maintain independence between floors.
The Property
Set on a premium corner lot with no sidewalk, this home benefits from an extra 3 feet of driveway width, offering rare and valuable additional parking. Surrounded by mature trees, the property enjoys exceptional privacy with no direct neighbour views. The timeless brick and stone exterior is complemented by a $100K flagstone walkway laid over a solid 5-inch concrete base, while a working fountain adds a charming focal point to the front yard.
The custom garage is a true standout, featuring extra-wide, oversized 9-ft doors, 10.5-ft ceilings (hoist-ready), heated porcelain tile floors, and a window for natural light. An extended 3 feet driveway, no sidewalk, plus a shed on concrete with hydro and a full irrigation system, round out the outdoor features—where both form and function were clearly prioritized.
The Location
Welcome to Sonoma Heights—one of Vaughan’s most sought-after neighbourhoods, known for its charm, community feel, and natural beauty. Surrounded by parkland, including Boyd Conservation Park and the Kortright Centre, this location offers the perfect mix of nature and convenience. You’re just minutes from top-rated schools, shops, cafes, and the McMichael Gallery in nearby Kleinburg, with Vaughan Mills a quick drive away. Commuters will love the easy access to major highways. Sonoma Heights District Park is just around the corner, with a 2.6 km paved trail, sports fields, a skate park, playground, and splash pad—making it ideal for families and outdoor lovers.