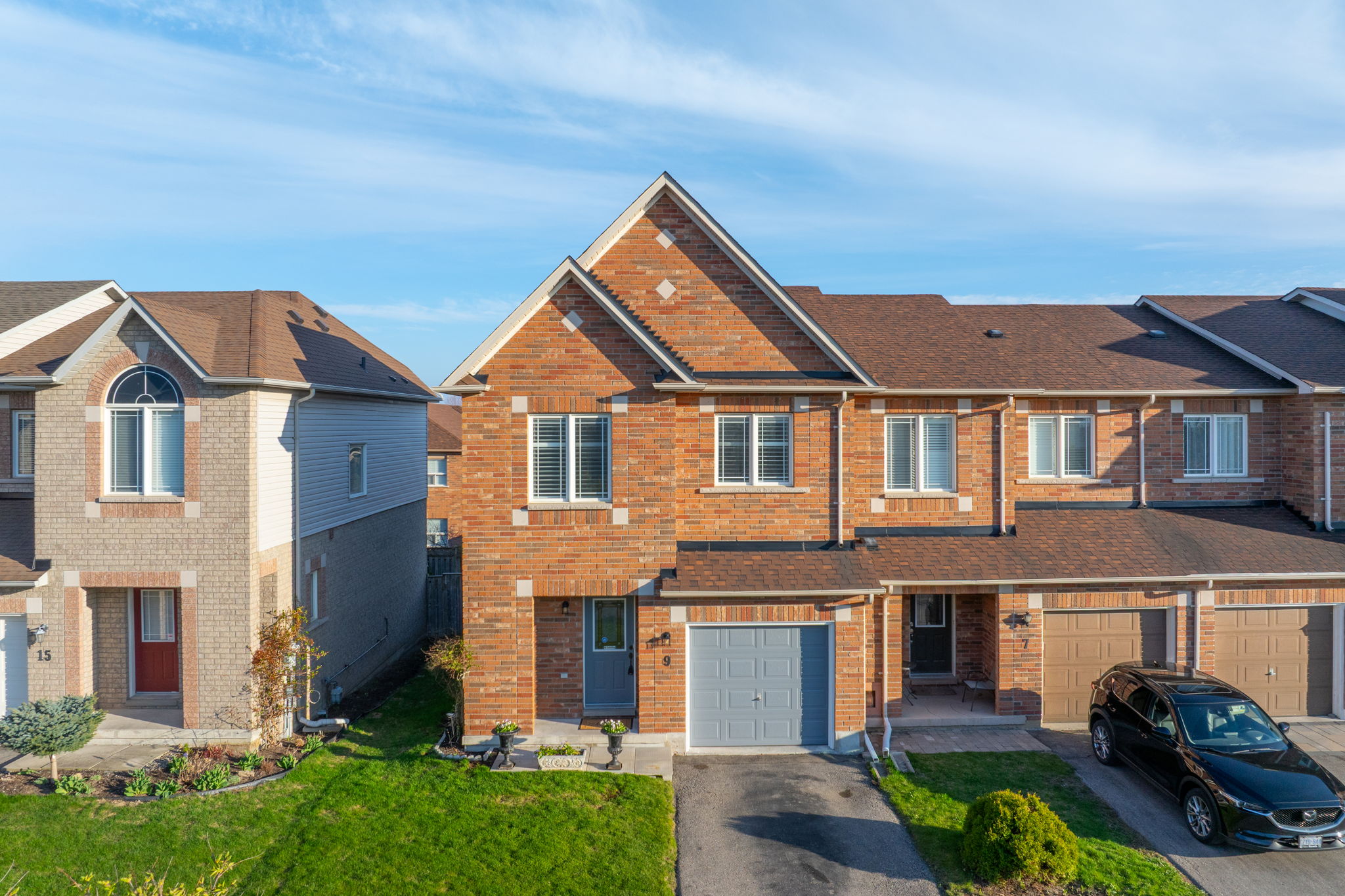
9 Bilbrough St
Aurora, ON L4G 7W3
- CA$1,099,800
- 3 Bedrooms
- 3 Bathrooms
- 1,717 Sq/ft
- 3 Parking Spots
- Built in 2007
- MLS: N12112208
Details
The best of townhome living in this premium end unit!
More light, more privacy, more flexibility—this freshly painted end-unit townhome offers the perks of a semi-detached with convenient features like side yard access and a full driveway that set it apart.
The Home
Step inside to a freshly painted interior where natural light and easy design make everyday living feel effortless. The tiled front entry welcomes you with convenient access to the built-in garage and a main floor powder room tucked off the hallway for guests.
The open-concept layout on the main floor is perfect for both entertaining and day-to-day comfort. Laminate flooring flows through the combined living and dining space, anchored by an oversized bay window that brings in soft southern light. The kitchen overlooks the main living area and offers a functional layout with ceramic tile floors, a breakfast bar, an eat-in area with space for a family table, and a walkout to the backyard. It’s well-maintained and ready for your personal touch.
Upstairs, you’ll find three spacious bedrooms, each with large windows and broadloom flooring underfoot. The primary suite offers a walk-in closet and private 4-piece ensuite with a stand-up glass shower and ceramic tile flooring. A full 4-piece bath serves the second and third bedrooms, both of which are comfortably sized with ample closet space.
The fully finished basement expands your living space with large above-grade windows, a cozy fireplace with mantel, and soft carpeting throughout. There’s also a dedicated laundry room, extra storage, and a cold room—making it as practical as it is comfortable.
The Property
This end-unit townhome offers the spacious feel of a semi-detached with extra outdoor space. The two-toned brick exterior creates a timeless look, while the south-facing front fills the home with natural light. A long driveway provides parking for two, plus an attached single-car garage with direct entry into the home. Enjoy the convenience of a covered front porch and a fully fenced, landscaped backyard—perfect for relaxing or entertaining. As an end unit, it also features side access to the backyard, a rare and valuable detail. Set on a 28 x 99-foot lot, this home blends comfort, function, and curb appeal.
The Location
Located in Aurora’s Bayview Northeast, this home is surrounded by everyday conveniences and lifestyle perks. Walk to top-rated Rick Hansen Public School, scenic trails, parks, and nearby tennis and pickleball courts. Enjoy brand-new restaurants, major banks, and Cineplex Odeon just minutes away, along with grocery staples like Sobeys, Superstore, and Longo’s. Quick access to Highway 404 makes commuting a breeze—close enough for convenience, far enough to avoid the noise. This high-demand community offers a perfect blend of family-friendly charm and urban accessibility, making it ideal for those seeking space, walkability, and strong school rankings—all in one location.